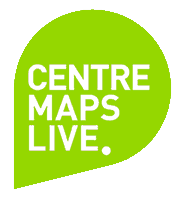
3D Models
We use a specialist supplier of 3D city models in the UK for planning to the industry. Using aerial imagery to manually capture 3D city models, creating 3D mapping using drones where appropriate and as-built environments anywhere in the United Kingdom.
How to chose the right 3D Model
The way our customers use the 3D city models is almost always unique and the model they chose depends on many factors.
Custom; Using aerial imagery to manually capture 3D models of cities and as-built environments anywhere in the United Kingdom. Use our Quoting Tool to send us a map mark-up of the site you require.
Level 1 (Urban Massing); 3D City Models low detail urban massing model. LOD1 model is manually captured using Photogrammetry and includes simplified but geographically accurate building shapes and accurate unseparated terrain.
Level 2 3D city models (Medium Detail); Mostly used in architectural competitions, context for BIM models, backgrounds for architectural visualisation, CGI, info animations, initial planning proposals, wider area 3D printing, home 3D printing, games and mobile application requiring low-poly models.
Level 3 3D city models (High Detail); Mostly used in planning, environmental and building consultancy services, development proposals, wind studies, context for architectural and BIM models, real estate, marketing, high-end architectural visualisation, CGI, animations & High-End 3D printing.
Level 4 3D city models (Highest Level); Level 4 models are derived from level three models. LOD4 models include modelled facade detail and are ideal for street-level views. All LOD4 models are tailored to client requirements.
What are the benefits of using 3D City Models?
A 3D perspective helps to:
-
Understand the current environment, both on site and the surrounding area
-
Consider the impact & relationship a new structure would have to existing & proposed buildings
-
Communicate & engage with teams, clients & the public using easy-to-understand visuals
How do our 3D Mapping Services work?
Created from detailed aerial capture, our LOD3 models deliver building structures, roof detail, surface modelling & trees. With accuracies of 15cm, they are delivered ready-to-use in many applications including CAD, Sketchup, Infraworks, Autodesk Revit, Blender & Gaming Software.
Levels of data can hugely vary, starting with ground surface models, developing to OS base mapping in a 3D form with extruded buildings and the addition of national tree map data. There are many more features that can be incorporated, such as boroughs, flood analysis, historical data, protected views and more. We can also provide "survey grade" accuracy of detail on both the outside and inside of a building, scanned creating a point cloud of data and then modelled as solid objects to form a revit model.
3D Digital Models are available as entire cities, specified areas, and we can even create physical 3D models to present your designs to collaborators & shareholders.
How to order a 3D Digital Model from CentreMaps Live
Discover how to effortlessly order your 3D Digital Model using our 24/7 interface. Our streamlined process ensures quick and convenient ordering for our valued customers.
Navigate to our shop, then follow the instructions in the video below to obtain your 3D city model in the UK.
Samples
